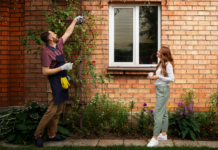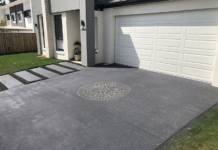As homeowners embark on the journey of kitchen remodeling, one of the most crucial decisions they face is whether to hire a professional kitchen designer. While DIY projects can be tempting, working with an experienced kitchen designer can unlock a world of benefits, from optimized functionality to stunning aesthetics. In this comprehensive guide, we’ll walk you through the step-by-step process of collaborating with a kitchen designer, so you know exactly what to expect.
Understanding the Role of a Kitchen Designer
At the heart of a successful kitchen renovation lies the expertise of a kitchen designer. These professionals are trained to assess your unique needs, preferences, and the layout of your space, then translate that into a cohesive and practical design plan. A kitchen designer’s responsibilities typically include:
- Measuring your kitchen and creating detailed floor plans
- Selecting the right cabinetry, countertops, appliances, and fixtures
- Ensuring the design adheres to building codes and safety regulations
- Coordinating with contractors and tradespeople to oversee the project
By working with a kitchen designer, you’ll benefit from their specialized knowledge, industry connections, and creative vision, ultimately leading to a kitchen that not only looks stunning but also functions flawlessly.
The Initial Consultation: Defining Your Vision
The first step in working with a kitchen designer is the initial consultation. During this meeting, the designer will take the time to understand your goals, lifestyle, and design preferences. They’ll ask questions about your cooking habits, storage needs, and any specific must-have features you have in mind.
It’s important to come prepared with inspiration images, measurements of your existing kitchen, and a rough budget in mind. This will help the designer craft a design plan that aligns with your vision and financial constraints.
Conceptual Design and Space Planning
With your initial input, the kitchen designer will begin the conceptual design phase. This involves creating detailed floor plans, 3D renderings, and mood boards to visualize the potential layout and aesthetic of your new kitchen.
During this stage, the designer will consider factors such as traffic flow, work triangle efficiency, and optimal storage solutions. They’ll also explore options for cabinetry, countertops, and appliances that complement your style and functional needs.
As you review the initial design concepts, feel free to provide feedback and collaborate with the designer to refine the plan until you’re completely satisfied.
Kitchen Water Testing
One crucial step in the kitchen design process is water testing. This involves simulating the flow of water in your kitchen to ensure the plumbing layout is optimized for efficiency and functionality.
The kitchen designer will work closely with a plumber to conduct a water test, which may include turning on faucets, checking for leaks, and assessing the drainage system. This step helps identify any potential issues before the renovation begins, allowing for proactive problem-solving.
Finalizing the Design and Budget
Once the conceptual design and water testing are complete, the kitchen designer will present you with a comprehensive plan that includes detailed specifications, product selections, and a detailed budget.
At this stage, you’ll have the opportunity to make any final adjustments to the design and finalize the financial details. The designer will also provide you with a timeline for the renovation process, outlining the expected milestones and completion date.









